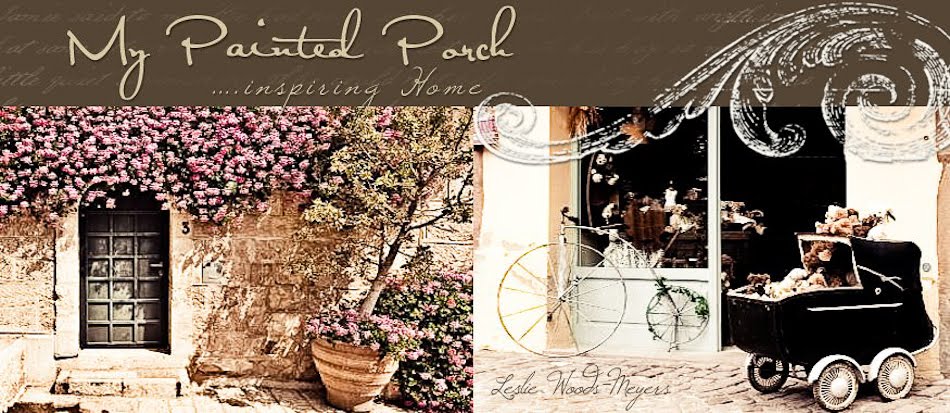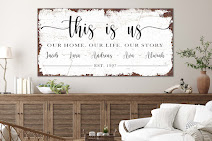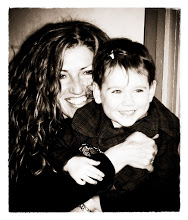I may offer a tip or two learned through trial and error, and share some of the nightmares (I'm sure there will be one or two), as well as the proud moments in a pleasing result. I may mention specific products or color names from time to time which may appear to promote a specific product. They are not mentioned for that purpose. Anything specific I do make mention of, is due to our firsthand success with a product or preference for a color. Anything you see written here is based solely upon our experience as to what has worked well for us. This will be my first installment. I won't make promises to bring you one a week, but will try to make it a somewhat regular thing for a bit - at least until I run out of rooms, or projects, whichever comes first. I'm getting the itch to redecorate again tho, so running out of projects is not likely to happen any time soon :-). Here goes...enjoy!
OUR OLD HOUSE...
When Joe and I bought this old house, we knew we had our work cut out for us for the next 50 or so years and truly didn't know where to start! The house was sound, with 3floors, 6 bedrooms, 2 baths (one on the 2nd floor and one in the attic which had previously been rented out as a separate unit). It still had all of its original 9" high moldings, 9' high ceilings, hardwood floors hidden under layers of shag carpet which had seen many bare feet over the years (EWWWWW!!), and with a roomy main floor and wrap around glassed in sunporch. We decided upon closing of the purchase, that project #1 outside of lifting carpets and scrubbing, would have to be the hub of every family's home - the kitchen.
OUR OLD HOUSE...
When Joe and I bought this old house, we knew we had our work cut out for us for the next 50 or so years and truly didn't know where to start! The house was sound, with 3floors, 6 bedrooms, 2 baths (one on the 2nd floor and one in the attic which had previously been rented out as a separate unit). It still had all of its original 9" high moldings, 9' high ceilings, hardwood floors hidden under layers of shag carpet which had seen many bare feet over the years (EWWWWW!!), and with a roomy main floor and wrap around glassed in sunporch. We decided upon closing of the purchase, that project #1 outside of lifting carpets and scrubbing, would have to be the hub of every family's home - the kitchen.
THE KITCHEN...
The kitchen had the potential to be something we could make short-term livable on a limited budget. It was a bit small, but with plenty of cabinetry and a breakfast counter, we felt it could be easily adjusted to suite our taste and needs until our budget allowed for a major reno and something more beyond just cosmetics. Our kitchen cabinets however plenty, would definitely need attention first however, as they were all faced in a simulated (pink no less) woodgrain veneer. Not every one's taste, and more specifically, definitely not ours. If that wasn't enough, not just the cabinets were pink but the countertops, backsplash, some of the wood trim, the doors, the wallpaper - everything pink! Don't be thinking that we liked it and that's why we bought it. If the purple baseboards in the living room (matching the painted tree stumps and sandbox on the front lawn :-) weren't enough to scare us off, the pink surely didn't. What we saw was a huge older home, with good solid bones, oozing of history and character underneath it all, begging to be stripped back to the grand old charming homestead it once was. Joe and I have often imagined who lived, loved and shared precious family moments here over all those years...and were determined to put any ghosts to rest. Hmmmm...did I just say ghosts??
 We started with ripping up the white ceramic floor tile in the kitchen which had laid over it, 4 more layers of flooring from previous owner's ideas to a whopping total of 1.25" higher than the adjacent hardwood flooring of the dining room. We ripped everything up down to the hardwood that awaited us and were left so disappointed to find it riddled with holes from every previous owners idea as to where the sink and dishwasher should be, that we tore that up too and opted for pine flooring. When I ordered the pine from the lumber store, the salesman said "Softwood? In the kitchen? Maam...you don't want softwood flooring in the kitchen". I could hear his gasp over the phone when I said "Yes please...and if you can arrange for it to fall from the truck en route, please do so...I'll walk on it in my high-heels when it gets here". Our pine floor was installed. We then moved our island to sit at an angle in our kitchen rather than in the middle where there was just no room to move or freely open the dishwasher door and oven at the same time. We removed 'towers', which were sitting on the island housing everyday dishes, drinking glasses etc, and were just too bulky, so as to allow more natural light into the room and not obstruct the cook's view of those sitting at the island. After all, one of the main purposes of having seating at a kitchen island is to encourage casual conversation and on occasion, with the cook - is it not? And I hate to be left out! And so, off the towers went to the basement, added to our never ending stockpile of materials destined for bigger and better things down the road.
We started with ripping up the white ceramic floor tile in the kitchen which had laid over it, 4 more layers of flooring from previous owner's ideas to a whopping total of 1.25" higher than the adjacent hardwood flooring of the dining room. We ripped everything up down to the hardwood that awaited us and were left so disappointed to find it riddled with holes from every previous owners idea as to where the sink and dishwasher should be, that we tore that up too and opted for pine flooring. When I ordered the pine from the lumber store, the salesman said "Softwood? In the kitchen? Maam...you don't want softwood flooring in the kitchen". I could hear his gasp over the phone when I said "Yes please...and if you can arrange for it to fall from the truck en route, please do so...I'll walk on it in my high-heels when it gets here". Our pine floor was installed. We then moved our island to sit at an angle in our kitchen rather than in the middle where there was just no room to move or freely open the dishwasher door and oven at the same time. We removed 'towers', which were sitting on the island housing everyday dishes, drinking glasses etc, and were just too bulky, so as to allow more natural light into the room and not obstruct the cook's view of those sitting at the island. After all, one of the main purposes of having seating at a kitchen island is to encourage casual conversation and on occasion, with the cook - is it not? And I hate to be left out! And so, off the towers went to the basement, added to our never ending stockpile of materials destined for bigger and better things down the road. I wanted our home to be warm and inviting, but more than anything, comfortable and never pretentious. Our love is for the old, old and the old with our style being I guess what you could call an eclectic mix of various styles of Country, Colonial, Early American - anything old, warn and looking as tho it's been around forever. We wanted it to be more screaming history rather than modernizing while losing character.
I also wanted to go as extreme and far away from the pink I thought I couldn't get away from fast enough, so I sanded, primed and painted the upper and lower cabinets around the perimeter of the kitchen, in black. I sporadically sanded edges and corners, and gave them a wash of a coal color. I love mixing color in a room, so sanded, primed and painted the island an ivory for contrast and a bit of interest, and applied a tea glaze over once dried. I kept the hardware as the brass knobs were antiqued which weren't horrible. I basically wanted the kitchen to be livable and attractive enough for us, until we had a firmer idea as to what we wanted when the major reno time would eventually roll around, so replacement of everything wasn't necessary. The overall effect was just enough to give it warmth, the contrast to give it enough interest to suit me, and the black was so striking, really adding depth and dimension to the room. The wood moldings ie baseboards, door moldings etc, we painted in an antique gold color.
We found an old swing door in the basement after we bought the house (among tons of other 'stuff'), and drug that upstairs. I located an old brass push plate after much searching, with old font style "Push", and had Joe install it. Painted the door in a French Country Red, and again, scuffed and sanded. There was even a huge crack across the door when we found it (perfect!), so sanded that as well to emphasize the crack's depth. We located special hinges for cafe style doors, and our kitchen door separating our kitchen from our new mudroom was installed - beautiful in all it's new found glory and imperfections and perfectly functional.
 As mentioned earlier, the countertop as well was pink. When it comes to major renos, I like to live with a space for awhile, to see how it functions for me taking note all the way as to what I find myself cussing at when I'm banging into it, or what is too far away from me and should be within easier reach etc. I don't like to make many decisions in my life without thinking ahead as to the outcome, weighing the pros and cons and end result, preferring to take my time where I can. Only knowing that I didn't want to keep the pink countertop and that was IMMEDIATE, and knowing our reno budget allowed for only so many redos, I opted for painting the countertop as a temporary fix. I started without sanding or roughing, but just using a paint roller and a melamine oil-based paint in a tan color. Allowing that to dry hard (I think it was 24 hours), the fun began. I used a sea sponge, and began pouncing on sporadic layers of water based paints mixed with equal amounts of water. You have to be careful with sponging in order to avoid losing any evidence of your base color...it's all about "good measure". I sponged one layer on all of the space very randomly, and waited for that to dry. Next color, same method to a total of approx 8 layers, until it reached an effect and color I liked. The countertop BEFORE...
As mentioned earlier, the countertop as well was pink. When it comes to major renos, I like to live with a space for awhile, to see how it functions for me taking note all the way as to what I find myself cussing at when I'm banging into it, or what is too far away from me and should be within easier reach etc. I don't like to make many decisions in my life without thinking ahead as to the outcome, weighing the pros and cons and end result, preferring to take my time where I can. Only knowing that I didn't want to keep the pink countertop and that was IMMEDIATE, and knowing our reno budget allowed for only so many redos, I opted for painting the countertop as a temporary fix. I started without sanding or roughing, but just using a paint roller and a melamine oil-based paint in a tan color. Allowing that to dry hard (I think it was 24 hours), the fun began. I used a sea sponge, and began pouncing on sporadic layers of water based paints mixed with equal amounts of water. You have to be careful with sponging in order to avoid losing any evidence of your base color...it's all about "good measure". I sponged one layer on all of the space very randomly, and waited for that to dry. Next color, same method to a total of approx 8 layers, until it reached an effect and color I liked. The countertop BEFORE...  and AFTER...
and AFTER...
When I thought it was taking on too much of a red tone, I gave it a layer of cream etc. When the final layer was dried, I applied 4 coats of Flecto Interior Water Based Urethane. It goes on appearing like milk but dries clear. It's dry to the touch in 2 hours, can be recoated in 4 hours taking approx 2 weeks to cure. You can still use the countertop before it's cured, but it should be used with care. It's going on 7 years now. I liked the result so much that I've not replaced it with something more permanent as yet), and I can apply a couple of coats of Flecto every couple of years just to keep it looking fresh if I need to but haven't had to yet. It depends on how rough you are with your countertop. If you always use a cutting board, pot pads for hot pots, etc, then it can last quite a while. Certainly I should have my mind made up by now as to what I would like to have permanently, but I don't have the time to go there these days, and this temporary solution was a result I liked alot then, and still do. I'm really in no hurry to see it gone.
I'm just realizing while writing, that there are so many things Joe and I have created together. Still with at least 3 more projects in the kitchen, and that doesn't include all we've built that's in the kitchen. Some bigger than others, some involving more paint than the use of the re-salvaged but for sure, anything we've created, has always for us been with a specific purpose or need. Alot of the projects are just a matter of experimenting with paint and color while utilizing different tools and I don't mean special tools. I mean everyday items that you may have under your kitchen sink or in your utility drawer. Always fun, and always an adventure. After all, it's only paint! If you don't like the end result, you paint over it and try something else. It's all about experimenting and letting your creativity take over. You'll be amazed at what you can achieve when you're not afraid to experiment a little. If you don't try it, you'll never know! Some are overwhelmed by the idea and fear a mess. Of course that's always a risk you take with experimenting, but if it's a last chance attempt before tossing an item to the curb, you have nothing to lose. Just keep reminding yourself "It's only a can of paint, it's only a can of paint". You may find that you really like the item in its new life and wouldn't have it any other way!
I'm not sure which I'll touch on next, but I think I'll still be in the kitchen, and it could be the project where we used something almost a hundred years old found buried under our porch when we took over our house, to become the focal point of the room. Please remember that these are projects that have worked for us. Everyone will have their own idea as to how something should be done, and more likely than not, you should be listening to the experts where they need to be sure that something can be guaranteed before endorsing it. I'm only sharing our personal projects, what we've made work for us and what has passed our test of time. And it took only a can of paint!
__________________________________________________________________









No comments:
Post a Comment